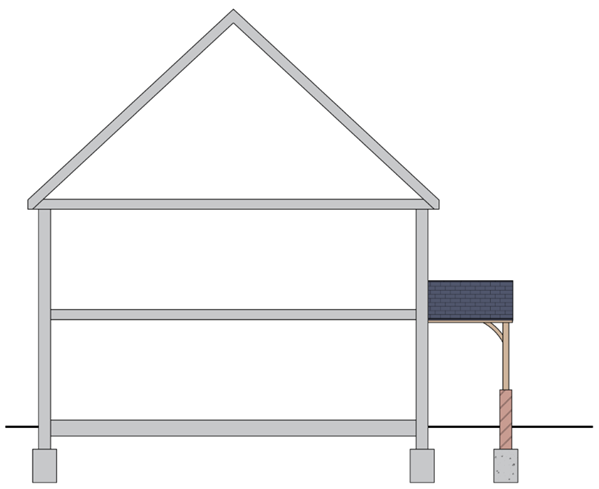Download a PDF version of this article.
For warranty purposes, timber posts and beams for canopies, porches and bay roofs:
Please note: Where oak posts and beams are used to form the structural support, canopies must:

Timber posts should not be built into the ground as this can lead to the timber post absorbing excessive amounts of water or moisture which can lead to decay reducing the service life of the post.
DPC material is often sandwiched around the timber post and the ground as an attempt to protect the buried post, however for warranty purposes this is not a suitable solution. Posts must not be in direct contact with the ground and should be supported off a suitable raised foundation support.
Timber posts should be adequately treated to provide the required durability and where they are cut on site, the ends must also be treated.
In addition, the following should be adhered to:
Timber posts should be of a suitable durability and use class and be appropriately preservative treated. Timber posts should not be in direct contact with the ground and any metal fixings and supports should be appropriate for their end use.
Read more articles on the Resource Hub and sign up to receive our blog round-up.
Every care was taken to ensure the information in this article was correct at the time of publication (July 2022). Guidance provided does not replace the reader’s professional judgement and any construction project should comply with the relevant Building Regulations or applicable technical standards. For the most up to date Premier Guarantee technical guidance please refer to your Risk Management Surveyor and the latest version of the Premier Guarantee Technical Manual.
Ref: TS-3206