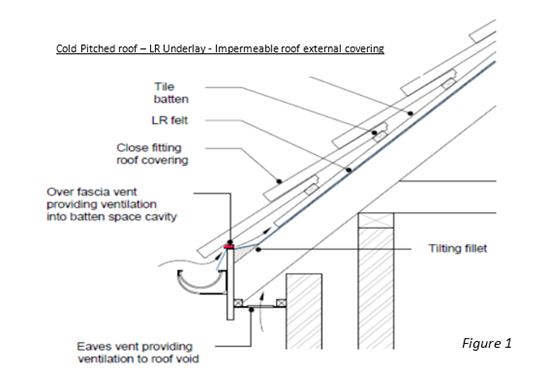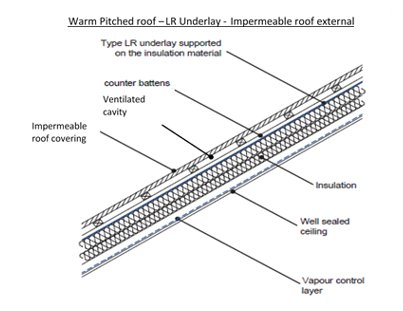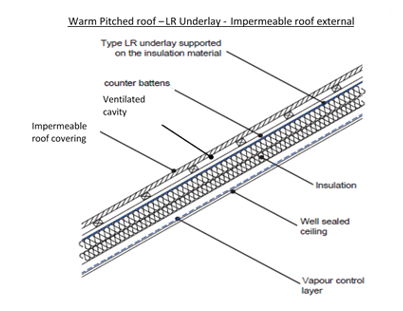Download a PDF version of this article.
This technical update provides additional guidance relating to how the functional requirements can be satisfied in our Technical Manual.
The provision of information section below indicates the information we need and this is followed by guidance on how it may satisfy our functional requirements.
Batten spaces often need to be ventilated where this a potential for warm air to condensate and rot the battens out. Our stance is batten spaces should be ventilated for warm or cold pitched roofs where an LR (low resistance) underlay is used in combination with an impermeable roof covering.
For warranty purposes we require the following:
Where air impermeable roof coverings are used with an LR underlay to a cold pitched roof proposal there is a risk of moisture accumulation on the underside of the outer weatherproof covering (within the batten space under the tiles). To reduce the risk of potentially damaging condensation, the batten space should be ventilated (see figure 1). This should be achieved by means of counter battens and vents at both low and high level:
Note: Alternative methods of ventilating the batten void should provide an equivalent level of ventilation.

If the batten space is not ventilated, there needs to be an increased level of ventilation to the roof space and that should be in accordance with BS5250. The underlay manufacturer’s 3rd party accreditation also needs to be followed. It is very difficult to determine a HR or LR underlay by sight alone and the manufacturer’s third party accreditation should be referred to.
Warm pitched roofs with LR underlay, an Air and Vapour Control Layer (AVCL) should be provided at ceiling line. Where an external covering (such as fibre cement slates) is air impermeable there is also a risk of interstitial condensation forming on the underside of the underlay and the external covering, to avoid that
risk the batten space should be ventilated as described above.
A High Resistance (HR) underlay provides high vapour resistance on the cold side of the roof void, preventing the diffusion of water vapour from the loft in to the batten space; it is therefore essential that the loft space be ventilated in accordance with BS5250 and the Roofs section of our Technical Manual.
In warm roofs (with insulation along the rafter pitch) with an HR underlay, whatever form of external covering or ceiling is provided, there is a risk of interstitial condensation forming on the underside of the HR underlay; to avoid that risk, an AVCL should be provided on the warm side of the insulation, and ventilated
voids should be formed between the underside of the underlay and the insulation.
Determining if the underlay is HR or LR
It is very difficult to determine a HR or LR underlay by sight alone and the manufacturer’s third party accreditation should be referred too.
Determining if the roof covering is air impermeable
As can be seen throughout this article, an important factor when determining if the batten space needs ventilation is if the roof covering you’ve chosen is air impermeable For discontinuous roof coverings (tiles, slates etc.) written confirmation and evidence must be sought from the manufacturer confirming the tiles/slates are considered air permeable or air impermeable as stipulated in BS 5250:
'The air permeability of an outer weatherproof covering comprising discontinuous units may be determined by testing in accordance with BS 5534:2014+A2:2018, Annex L, using equipment capable of measuring pressure differences of 10 Pa.'


Some tile manufacturers will not have this test information, in such cases we would assume worst case (that the tiles are air impermeable).
Batten space ventilation for decorative cladding
This article has dealt with batten space ventilation for pitched roofs, however there should be consideration for providing a drained and vented cavity for decorative cladding on the external face of a masonry substrate. One way of achieving this is with the use of counter battens and a fly mesh at low and high level
(to prevent insects getting inside the batten space).
Warranty position
The determining factors for batten space ventilation is if an LR underlay is chosen in combination with an impermeable roof covering. In these situations, batten space ventilation as per the above should be provided. Any deviation from the above should be in line with BS5250 and prior agreement must be sought from your warranty surveyor.
Read more articles on InSite and sign up to receive our blog round-up.
Every care was taken to ensure the information in this article was correct at the time of publication (June 2023). Guidance provided does not replace the reader’s professional judgement and any construction project should comply with the relevant Building Regulations or applicable technical standards. For the most up to date Premier Guarantee technical guidance please refer to your Risk Management Surveyor and the latest version of the Premier Guarantee Technical Manual.
Ref: TS 3137